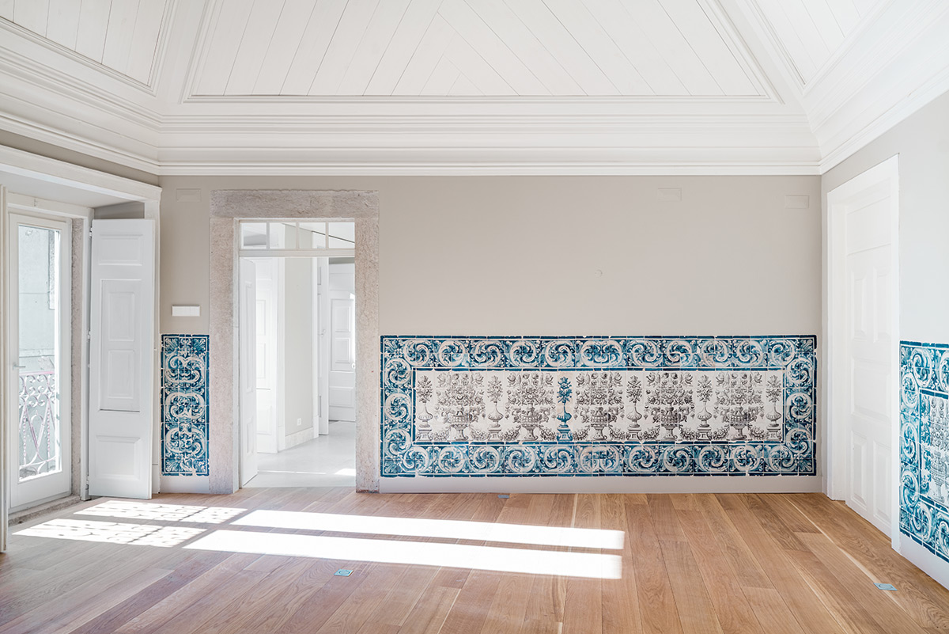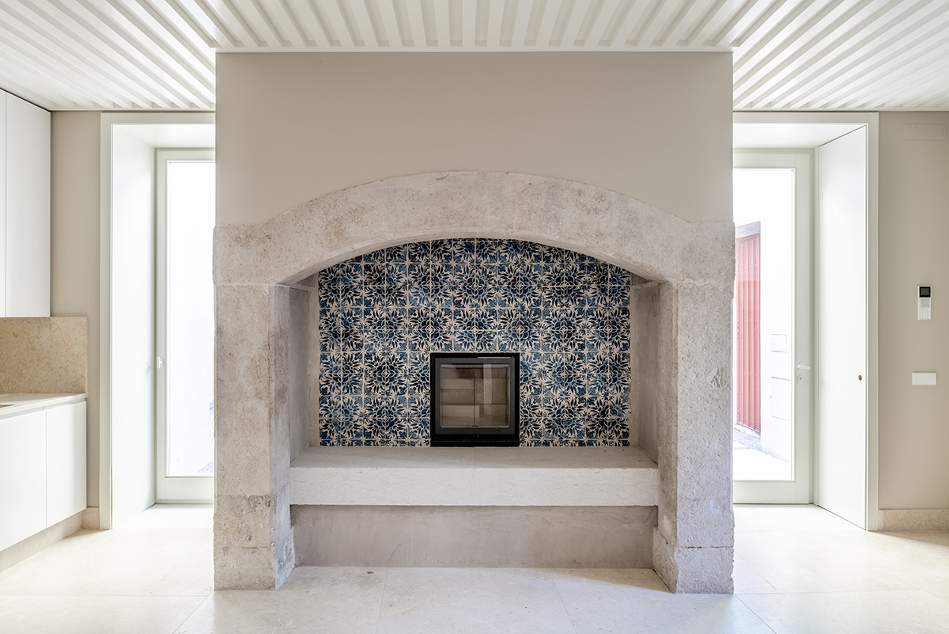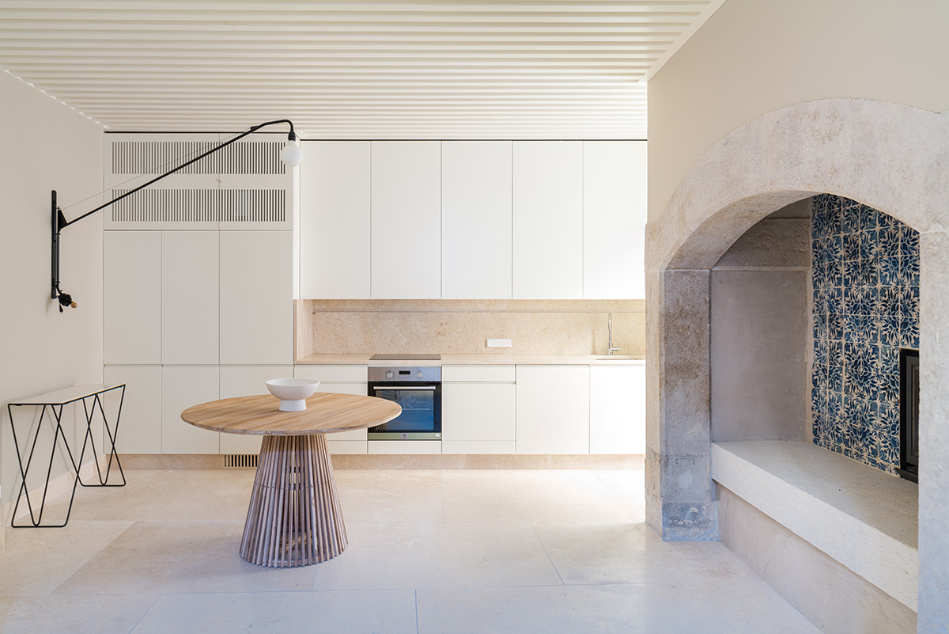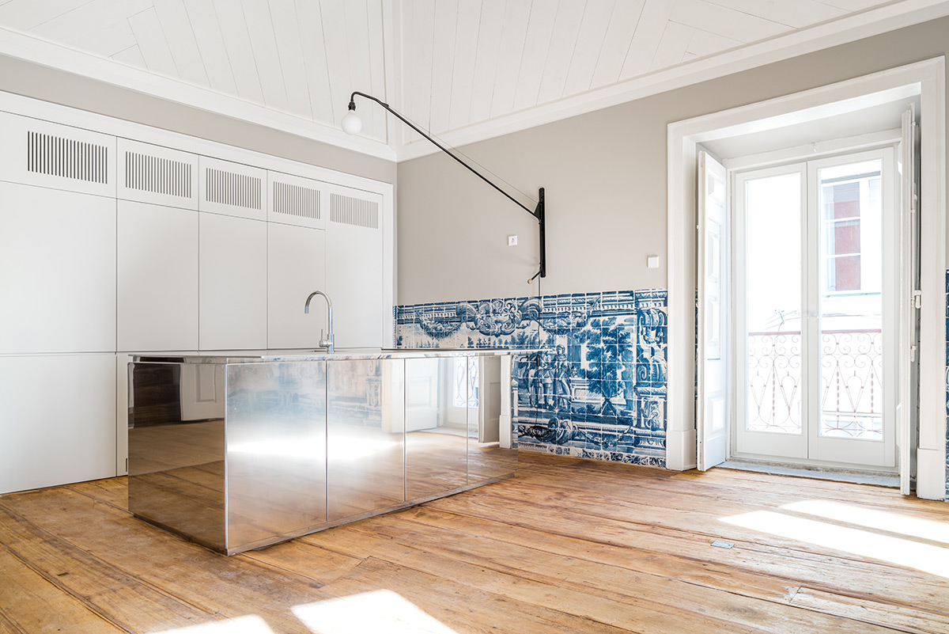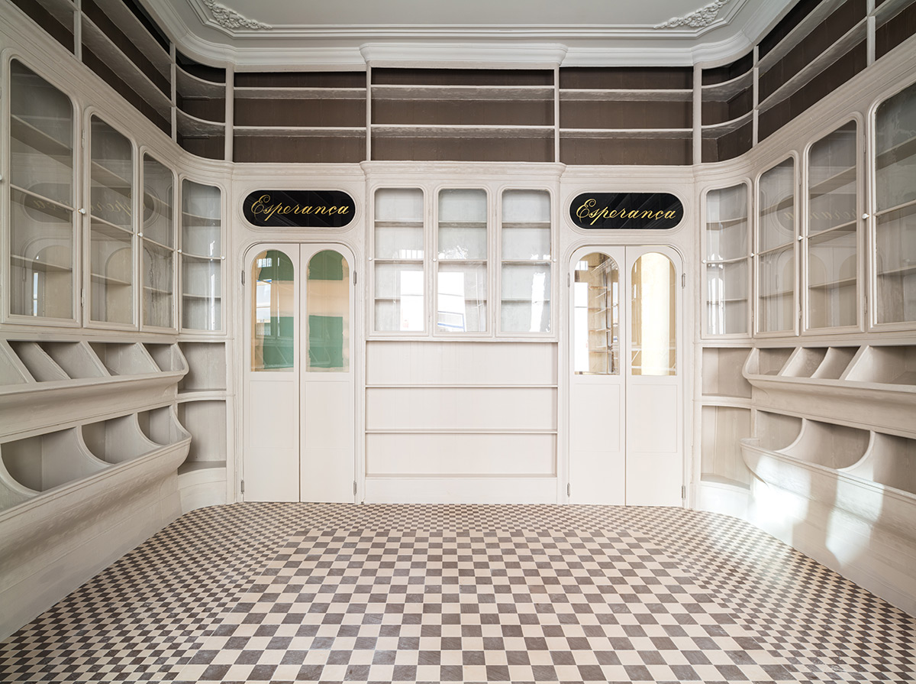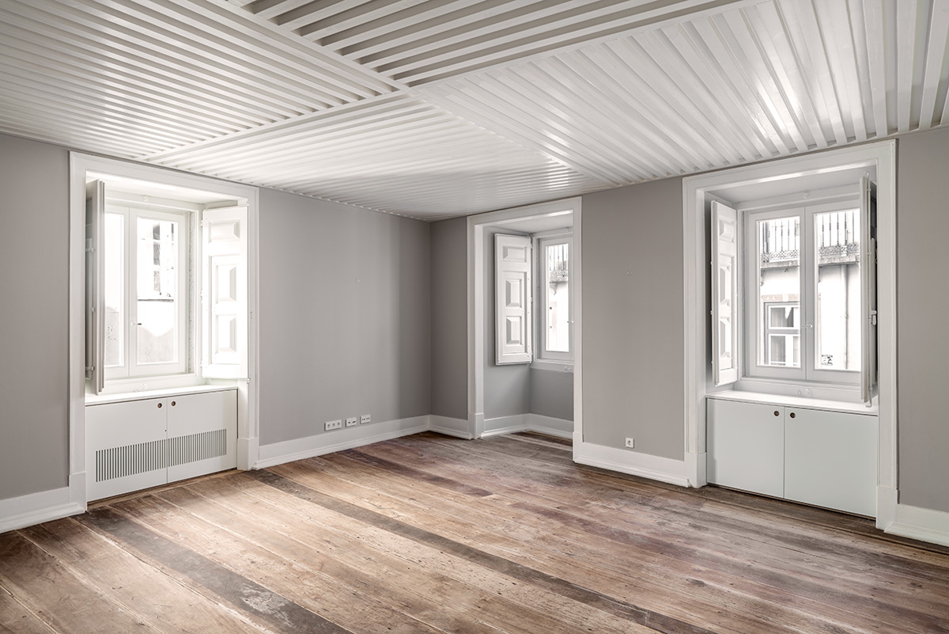

The main intention of the project was to guarantee that the original assets that were found and previously concentrated in one or two fractions, would be now distributed among all the building. All the apartments and shops will benefit from a key aspect of the existing building which will be preserved.
The old grocery store carpentry will be completely restored on the ground floor; the corner living room of the 1st floor will be entirely restored with its original wooden floor; the antique kitchen and its imposing fireplace will be transformed into a large living area in an other apartment, connecting to the patio; on the 2nd floor, 3 flats will enjoy a double height and an original wooden ceiling in their living room; the attics will have a very special volume because of the roof but also because of the pyramidal shape of the high ceilings of the 2nd floor.
The old wooden doors and shutters will be preserved and restored ; the authentic azulejos will be restored and re-organized inside the building.
Outside, the difference between the noble main facade and the practical rear facade has been highlighted by a different color, another material and a specific shape, which is very typical of Lisbon.
The roof has been simplified but keeps an irregular and functional design, which was characteristic of the buildings until the second half of the 18th century.
Finally, the new dormer windows are in harmony with the lower facades (as in the rear facade), with a modern approach highlighting the interior space.


The main intention of the project was to guarantee that the original assets that were found and previously concentrated in one or two fractions, would be now distributed among all the building. All the apartments and shops will benefit from a key aspect of the existing building which will be preserved.
The old grocery store carpentry will be completely restored on the ground floor; the corner living room of the 1st floor will be entirely restored with its original wooden floor; the antique kitchen and its imposing fireplace will be transformed into a large living area in an other apartment, connecting to the patio; on the 2nd floor, 3 flats will enjoy a double height and an original wooden ceiling in their living room; the attics will have a very special volume because of the roof but also because of the pyramidal shape of the high ceilings of the 2nd floor.
The old wooden doors and shutters will be preserved and restored ; the authentic azulejos will be restored and re-organized inside the building.
Outside, the difference between the noble main facade and the practical rear facade has been highlighted by a different color, another material and a specific shape, which is very typical of Lisbon.
The roof has been simplified but keeps an irregular and functional design, which was characteristic of the buildings until the second half of the 18th century.
Finally, the new dormer windows are in harmony with the lower facades (as in the rear facade), with a modern approach highlighting the interior space.

