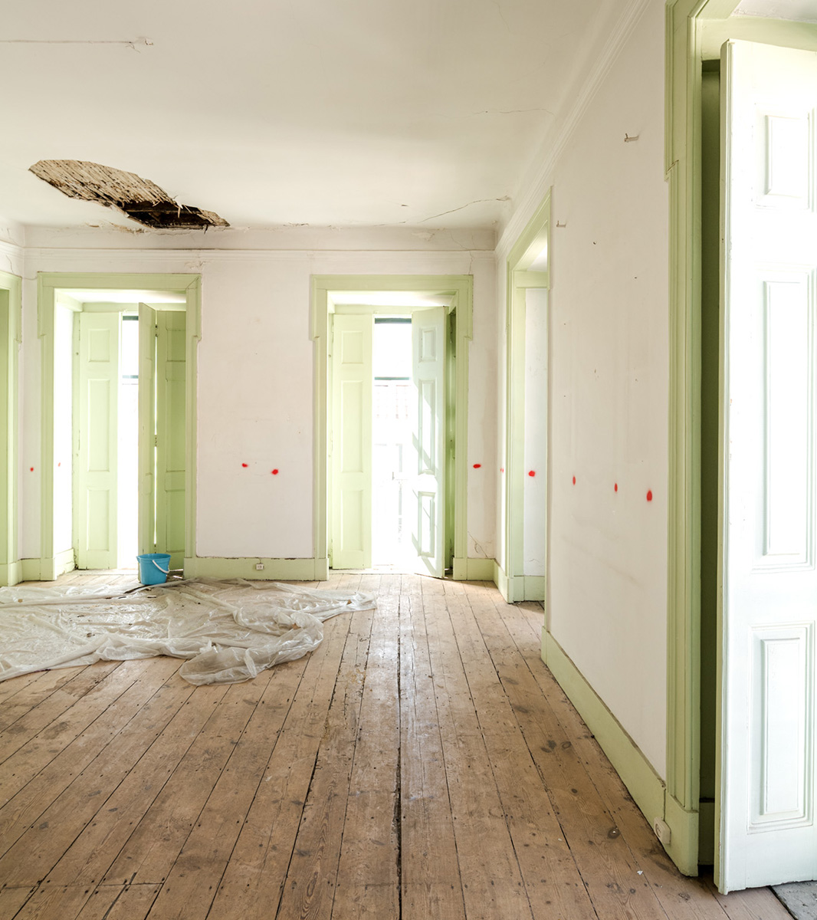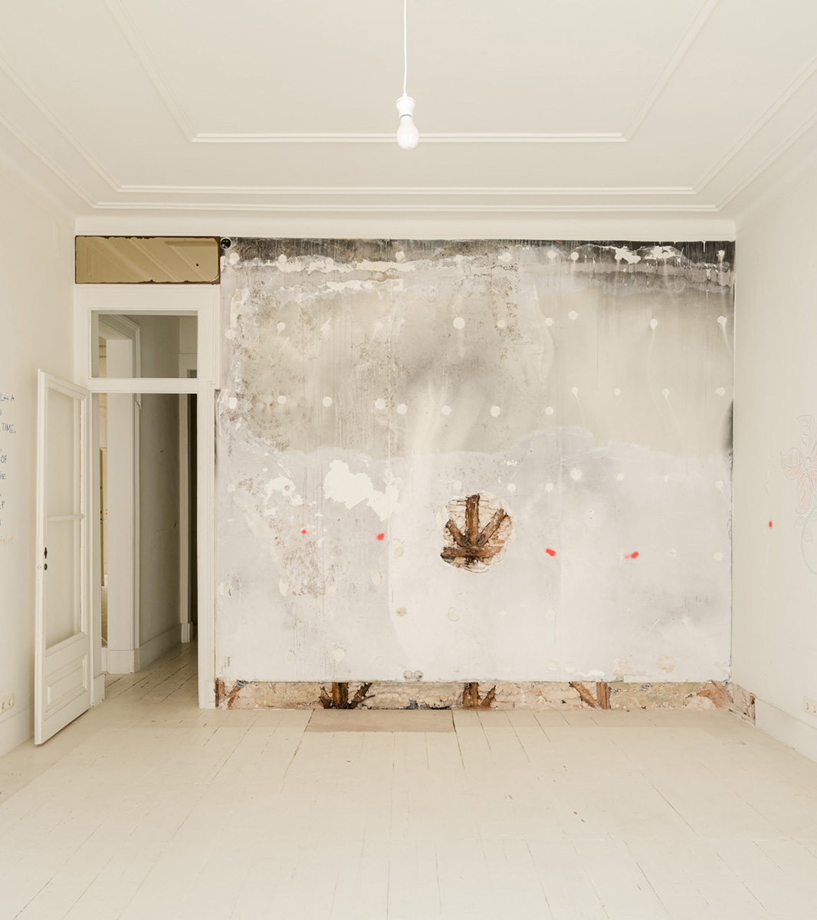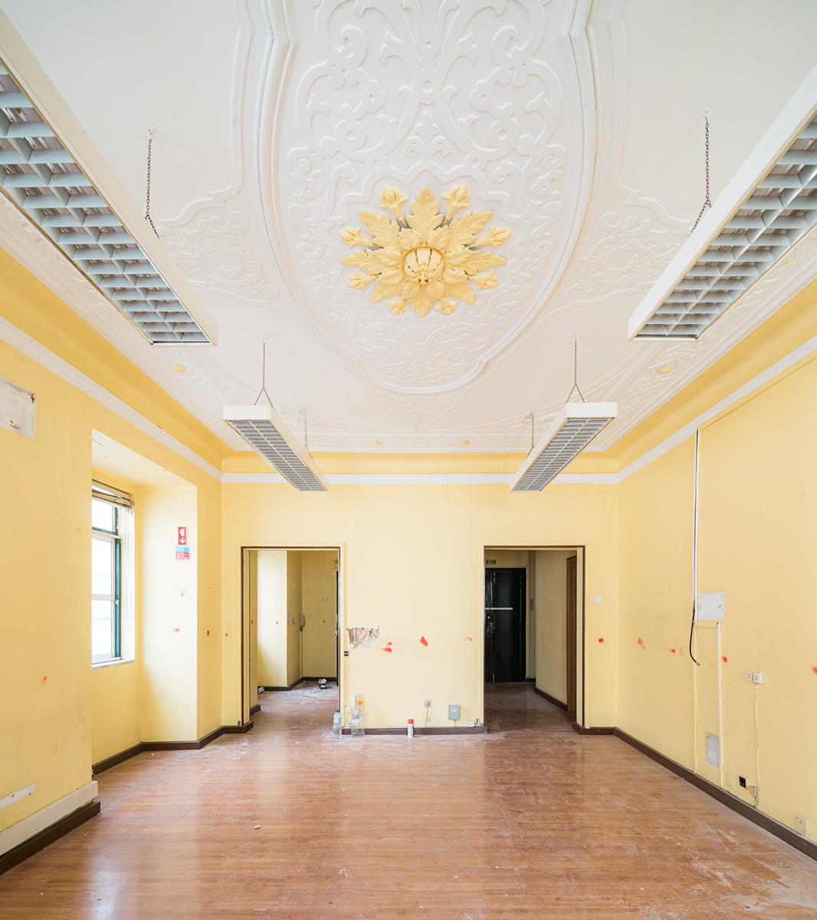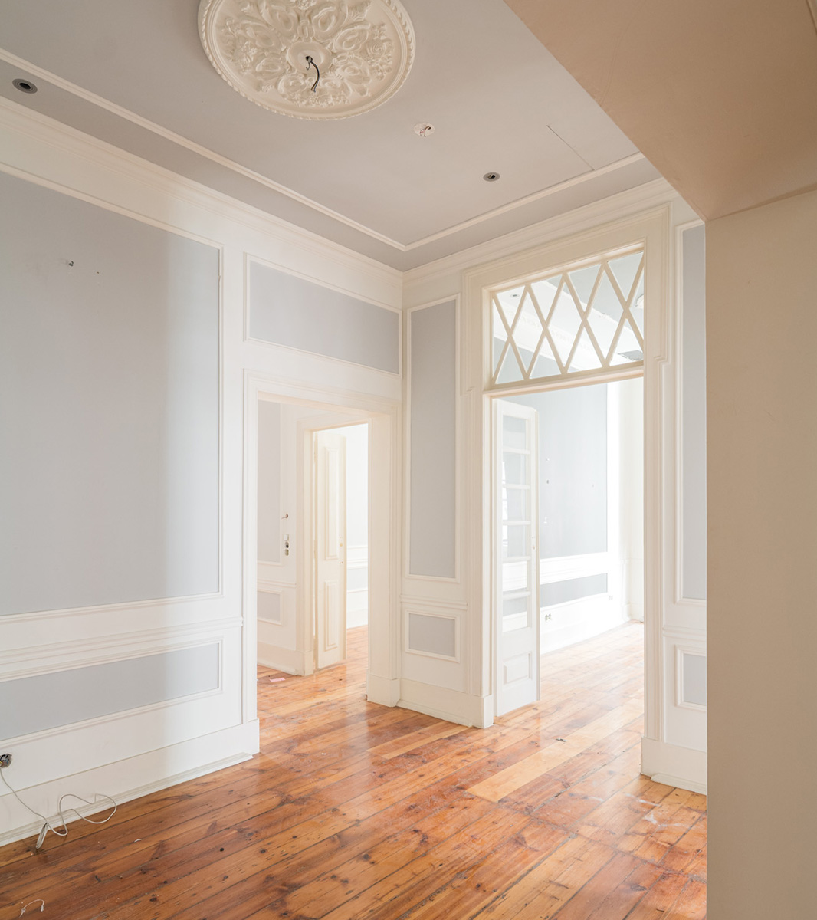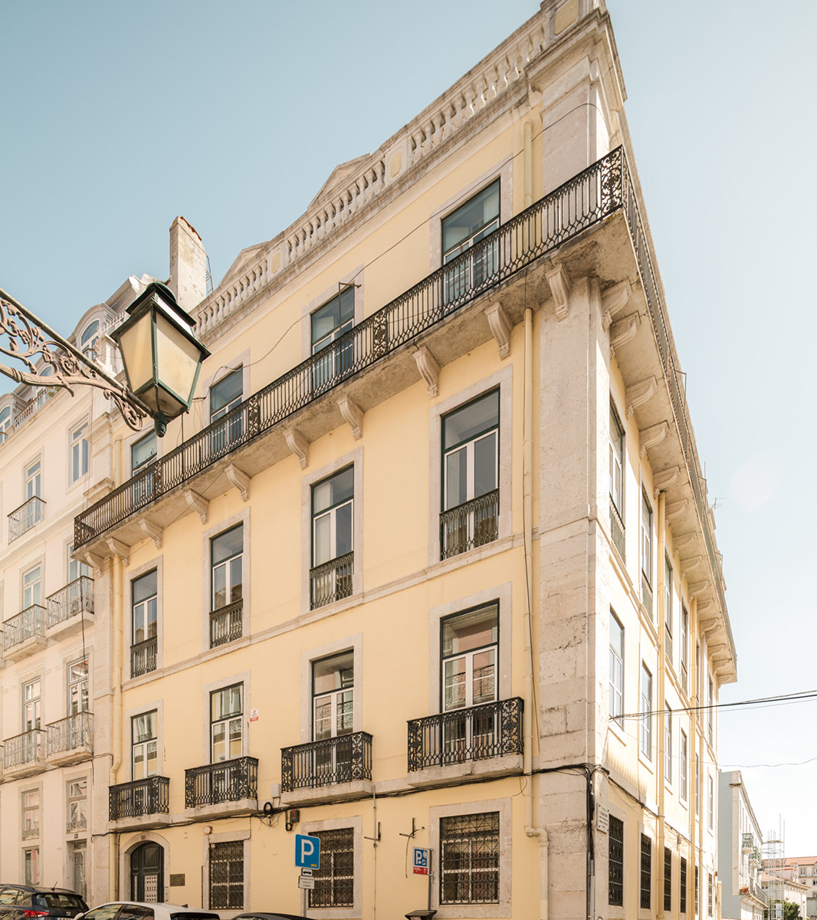

This renovation project is breathing new life into a historic building located at the corner of Rua da Emenda and Travessa Guilherme Cossul in Lisbon. Situated in an urban area rebuilt after the great 1755 earthquake, the property sets itself apart from the typical Baixa district because it's built on a slope, which gives it prime views and the potential for landscaped gardens. The intervention is not meant to erase the building's long history but to preserve and enhance it. Instead of a radical overhaul, the project opts for simple operations that aim to adapt it for contemporary use, improving its functionality and safety. One of the central ideas is to reinvent the spatial relationships, integrating and adding more value to its various construction phases and its cultural significance.
Among the main changes is the adoption of a unified structural logic to organize the apartments more rationally, which optimizes sun exposure and views for the social areas. The project also connects the ground floor and the courtyard to the upper floors, transforming them into common areas, including a garden and parking. The attic is also being fully utilized, with its height increased and spaces like a mezzanine/library being created, in addition to a covered outdoor area. The building will be equipped with necessary amenities like an elevator and new infrastructure to meet the demands of modern life. On the exterior, changes will be minimal, focusing on correcting a few openings to ensure functionality and reorganizing windows to better take advantage of natural light and the views. The result will be a building that honors its past while embracing the future, offering a modern, comfortable, and functional space for its occupants.

This renovation project is breathing new life into a historic building located at the corner of Rua da Emenda and Travessa Guilherme Cossul in Lisbon. Situated in an urban area rebuilt after the great 1755 earthquake, the property sets itself apart from the typical Baixa district because it's built on a slope, which gives it prime views and the potential for landscaped gardens. The intervention is not meant to erase the building's long history but to preserve and enhance it. Instead of a radical overhaul, the project opts for simple operations that aim to adapt it for contemporary use, improving its functionality and safety. One of the central ideas is to reinvent the spatial relationships, integrating and adding more value to its various construction phases and its cultural significance.
Among the main changes is the adoption of a unified structural logic to organize the apartments more rationally, which optimizes sun exposure and views for the social areas. The project also connects the ground floor and the courtyard to the upper floors, transforming them into common areas, including a garden and parking. The attic is also being fully utilized, with its height increased and spaces like a mezzanine/library being created, in addition to a covered outdoor area. The building will be equipped with necessary amenities like an elevator and new infrastructure to meet the demands of modern life. On the exterior, changes will be minimal, focusing on correcting a few openings to ensure functionality and reorganizing windows to better take advantage of natural light and the views. The result will be a building that honors its past while embracing the future, offering a modern, comfortable, and functional space for its occupants.
